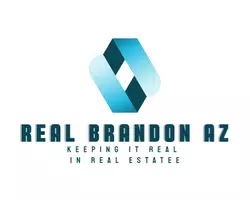4077 S SABRINA Drive #35 Chandler, AZ 85248
4 Beds
3 Baths
1,775 SqFt
UPDATED:
Key Details
Property Type Townhouse
Sub Type Townhouse
Listing Status Active
Purchase Type For Rent
Square Footage 1,775 sqft
Subdivision Echelon At Ocotillo Condominium Amd
MLS Listing ID 6858003
Style Santa Barbara/Tuscan
Bedrooms 4
HOA Y/N Yes
Originating Board Arizona Regional Multiple Listing Service (ARMLS)
Year Built 2021
Lot Size 757 Sqft
Acres 0.02
Property Sub-Type Townhouse
Property Description
Enjoy tile flooring with plush, high-quality carpet in bedrooms and stairs, a large primary suite with walk-in closet, raised double vanities, and upstairs laundry with washer/dryer included.
All in a resort-style gated community with a pool, playgrounds, lakes and scenic trails. Close to top schools, parks, dining, and more!
Water and sewer included in the rent.
Location
State AZ
County Maricopa
Community Echelon At Ocotillo Condominium Amd
Direction E on Ocotillo, S on Sabrina, through gate, E on Sophia, N on Grand Canyon, First right, home on N side of street.
Rooms
Master Bedroom Split
Den/Bedroom Plus 4
Separate Den/Office N
Interior
Interior Features Upstairs, Breakfast Bar, 9+ Flat Ceilings, Kitchen Island, Pantry, Double Vanity, Full Bth Master Bdrm, High Speed Internet, Smart Home
Heating Natural Gas
Cooling Central Air, Programmable Thmstat
Flooring Carpet, Tile
Fireplaces Type No Fireplace
Furnishings Unfurnished
Fireplace No
Window Features Solar Screens,Dual Pane,ENERGY STAR Qualified Windows
SPA None
Laundry Dryer Included, Washer Included, Upper Level
Exterior
Garage Spaces 2.0
Garage Description 2.0
Fence Block, None
Pool None
Community Features Lake, Gated, Community Spa, Community Pool, Playground, Biking/Walking Path, Clubhouse
Roof Type Tile,Concrete
Private Pool No
Building
Lot Description Sprinklers In Front, Corner Lot, Desert Front
Dwelling Type Quadruplex
Story 2
Builder Name Lennar
Sewer Sewer in & Cnctd, Public Sewer
Water Pvt Water Company
Architectural Style Santa Barbara/Tuscan
New Construction No
Schools
Elementary Schools Basha Elementary
Middle Schools Bogle Junior High School
High Schools Hamilton High School
School District Chandler Unified District #80
Others
Pets Allowed Lessor Approval
HOA Name Echelon
Senior Community No
Tax ID 303-64-758
Horse Property N

Copyright 2025 Arizona Regional Multiple Listing Service, Inc. All rights reserved.





