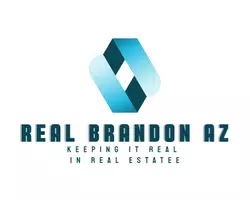3926 E LAVENDER Lane Phoenix, AZ 85044
4 Beds
3 Baths
2,380 SqFt
UPDATED:
Key Details
Property Type Single Family Home
Sub Type Single Family Residence
Listing Status Active
Purchase Type For Sale
Square Footage 2,380 sqft
Price per Sqft $252
Subdivision Mountain Park Ranch Unit 21-A
MLS Listing ID 6862281
Style Ranch
Bedrooms 4
HOA Fees $208
HOA Y/N Yes
Originating Board Arizona Regional Multiple Listing Service (ARMLS)
Year Built 1987
Annual Tax Amount $2,928
Tax Year 2024
Lot Size 8,028 Sqft
Acres 0.18
Property Sub-Type Single Family Residence
Property Description
Upstairs, you'll find three additional bedrooms, including a generous primary suite with a walk-in closet and en-suite bath. The open-concept kitchen flows seamlessly into the family room, making it ideal for entertaining. Step outside to a private backyard with plenty of space for outdoor living and relaxation.
Location
State AZ
County Maricopa
Community Mountain Park Ranch Unit 21-A
Direction At Ranch Circle North you will turn on to South 40th St. to Lavender Ln, make a left 3rd house on the right
Rooms
Other Rooms Loft, Family Room
Master Bedroom Upstairs
Den/Bedroom Plus 6
Separate Den/Office Y
Interior
Interior Features Double Vanity, Upstairs, Vaulted Ceiling(s), Full Bth Master Bdrm, Separate Shwr & Tub
Heating Electric
Cooling Central Air
Flooring Carpet, Laminate, Linoleum
Fireplaces Type 1 Fireplace
Fireplace Yes
Window Features Dual Pane
SPA Above Ground
Exterior
Parking Features Garage Door Opener
Garage Spaces 3.0
Carport Spaces 3
Garage Description 3.0
Fence Block
Pool None
Community Features Community Pool, Tennis Court(s), Biking/Walking Path
Amenities Available Management
Roof Type Tile
Porch Covered Patio(s)
Private Pool No
Building
Lot Description Desert Front, Gravel/Stone Front, Grass Back, Auto Timer H2O Front, Auto Timer H2O Back
Story 2
Builder Name PULTE HOMES
Sewer Public Sewer
Water City Water
Architectural Style Ranch
New Construction No
Schools
Elementary Schools Kyrene De La Colina School
Middle Schools Kyrene Altadena Middle School
High Schools Mountain Pointe High School
School District Tempe Union High School District
Others
HOA Name Mountain Park Ranch
HOA Fee Include Insurance,Maintenance Grounds
Senior Community No
Tax ID 301-29-799
Ownership Fee Simple
Acceptable Financing Cash, Conventional, FHA, VA Loan
Horse Property N
Listing Terms Cash, Conventional, FHA, VA Loan
Virtual Tour https://www.zillow.com/view-imx/412b18b0-42ec-4fa0-9f38-7d8a4098e4eb?initialViewType=pano&utm_source=dashboard

Copyright 2025 Arizona Regional Multiple Listing Service, Inc. All rights reserved.





