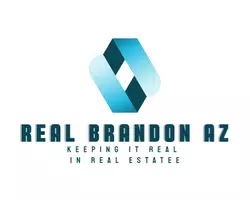4801 E Horseshoe Road Paradise Valley, AZ 85253
5 Beds
5.5 Baths
6,341 SqFt
UPDATED:
Key Details
Property Type Single Family Home
Sub Type Single Family Residence
Listing Status Active
Purchase Type For Sale
Square Footage 6,341 sqft
Price per Sqft $591
Subdivision Vivienne B Jennings Subdivision
MLS Listing ID 6872390
Style Ranch
Bedrooms 5
HOA Y/N No
Year Built 1978
Annual Tax Amount $9,044
Tax Year 2024
Lot Size 2.201 Acres
Acres 2.2
Property Sub-Type Single Family Residence
Source Arizona Regional Multiple Listing Service (ARMLS)
Property Description
Location
State AZ
County Maricopa
Community Vivienne B Jennings Subdivision
Rooms
Other Rooms Guest Qtrs-Sep Entrn, ExerciseSauna Room, Separate Workshop, Great Room, Media Room, Family Room
Guest Accommodations 820.0
Den/Bedroom Plus 6
Separate Den/Office Y
Interior
Interior Features High Speed Internet, Double Vanity, Breakfast Bar, Vaulted Ceiling(s), Pantry, Full Bth Master Bdrm, Separate Shwr & Tub, Tub with Jets
Heating Electric
Cooling Central Air
Flooring Tile, Wood
Fireplaces Type 3+ Fireplace, Family Room, Living Room, Master Bedroom, Gas
Fireplace Yes
Window Features Skylight(s),Dual Pane,ENERGY STAR Qualified Windows
Appliance Electric Cooktop
SPA None
Exterior
Exterior Feature Private Yard, Sport Court(s), Storage, Tennis Court(s), Built-in Barbecue, Separate Guest House
Parking Features RV Access/Parking, Garage Door Opener, Extended Length Garage, Circular Driveway, Attch'd Gar Cabinets, Over Height Garage, Temp Controlled
Garage Spaces 14.0
Garage Description 14.0
Fence Block, Wrought Iron
Pool Private
View Mountain(s)
Roof Type Concrete
Porch Covered Patio(s), Patio
Private Pool Yes
Building
Lot Description Corner Lot, Grass Front, Grass Back, Auto Timer H2O Front, Auto Timer H2O Back
Story 1
Builder Name Custom
Sewer Public Sewer
Water City Water
Architectural Style Ranch
Structure Type Private Yard,Sport Court(s),Storage,Tennis Court(s),Built-in Barbecue, Separate Guest House
New Construction No
Schools
Elementary Schools Cherokee Elementary School
Middle Schools Cocopah Middle School
High Schools Chaparral High School
School District Scottsdale Unified District
Others
HOA Fee Include No Fees
Senior Community No
Tax ID 168-47-005
Ownership Fee Simple
Acceptable Financing Cash, Conventional
Horse Property Y
Listing Terms Cash, Conventional

Copyright 2025 Arizona Regional Multiple Listing Service, Inc. All rights reserved.





