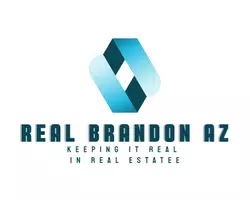4366 S AVENIDA DE ANGELES -- Gold Canyon, AZ 85118
4 Beds
4 Baths
5,349 SqFt
UPDATED:
Key Details
Property Type Single Family Home
Sub Type Single Family Residence
Listing Status Active
Purchase Type For Sale
Square Footage 5,349 sqft
Price per Sqft $411
Subdivision Vista Del Corazon
MLS Listing ID 6868888
Style Santa Barbara/Tuscan
Bedrooms 4
HOA Fees $1,128/qua
HOA Y/N Yes
Year Built 2006
Annual Tax Amount $10,383
Tax Year 2024
Lot Size 0.398 Acres
Acres 0.4
Property Sub-Type Single Family Residence
Source Arizona Regional Multiple Listing Service (ARMLS)
Property Description
Each bedroom offers walk-in closets, high ceilings, and en-suite baths. The luxurious primary suite stuns with marble accented finishes, an expansive closet with built-ins, and spa-style bath. Additional highlights include an elevator, private theater room, chilled wine storage, wood casement windows, Emtek hardware throughout, and a downstairs den for work or relaxation. Outdoor living is elevated with a resort-style pool, cozy back patio, and two elevated roof decks offering 360-degree views. The oversized 3-car garage includes extra storage, and the home is serviced by four HVAC units for year-round comfort.
Location
State AZ
County Pinal
Community Vista Del Corazon
Direction East on US 60 for 13 miles to mile post 201. Lf at light on Superstition Mtn. Drive for 3/4 mile to 3-way stop. Right on Don Donnelly for 1 3/4 miles to 2nd Vista Del Corazon gate. 3rd home on left
Rooms
Other Rooms Great Room, Media Room, Family Room
Master Bedroom Split
Den/Bedroom Plus 5
Separate Den/Office Y
Interior
Interior Features High Speed Internet, Granite Counters, Double Vanity, Upstairs, Eat-in Kitchen, Breakfast Bar, 9+ Flat Ceilings, Elevator, Vaulted Ceiling(s), Wet Bar, Kitchen Island, Full Bth Master Bdrm, Separate Shwr & Tub, Tub with Jets
Heating Electric
Cooling Central Air, Ceiling Fan(s), Programmable Thmstat
Flooring Carpet, Stone, Wood
Fireplaces Type 3+ Fireplace, Exterior Fireplace, Family Room, Living Room, Master Bedroom, Gas
Fireplace Yes
Window Features Dual Pane,Tinted Windows
Appliance Gas Cooktop, Water Purifier
SPA None
Exterior
Exterior Feature Balcony, Private Street(s), Private Yard, Storage, Built-in Barbecue
Parking Features Garage Door Opener, Extended Length Garage, Direct Access, Attch'd Gar Cabinets
Garage Spaces 3.0
Garage Description 3.0
Fence Wrought Iron
Pool Variable Speed Pump, Fenced, Private
Community Features Golf, Gated
Utilities Available Propane
View Mountain(s)
Roof Type Reflective Coating,Tile,Foam
Porch Covered Patio(s), Patio
Private Pool Yes
Building
Lot Description Sprinklers In Front, On Golf Course, Gravel/Stone Front, Gravel/Stone Back, Auto Timer H2O Front, Auto Timer H2O Back
Story 2
Builder Name Custom
Sewer Private Sewer
Water Pvt Water Company
Architectural Style Santa Barbara/Tuscan
Structure Type Balcony,Private Street(s),Private Yard,Storage,Built-in Barbecue
New Construction No
Schools
Elementary Schools Peralta Trail Elementary School
Middle Schools Cactus Canyon Junior High
High Schools Apache Junction High School
School District Apache Junction Unified District
Others
HOA Name Vista Del Corazon
HOA Fee Include Maintenance Grounds,Street Maint
Senior Community No
Tax ID 104-93-038
Ownership Fee Simple
Acceptable Financing Cash, Conventional, VA Loan
Horse Property N
Listing Terms Cash, Conventional, VA Loan

Copyright 2025 Arizona Regional Multiple Listing Service, Inc. All rights reserved.





