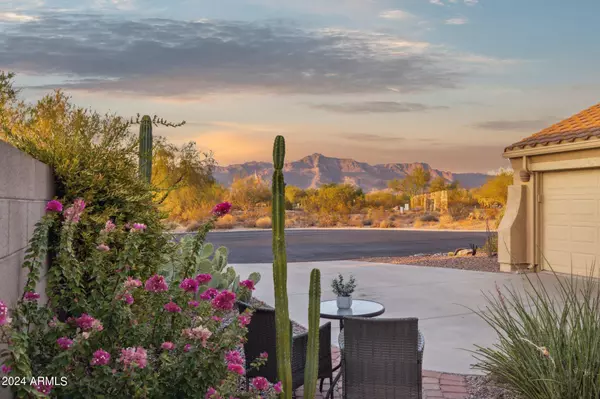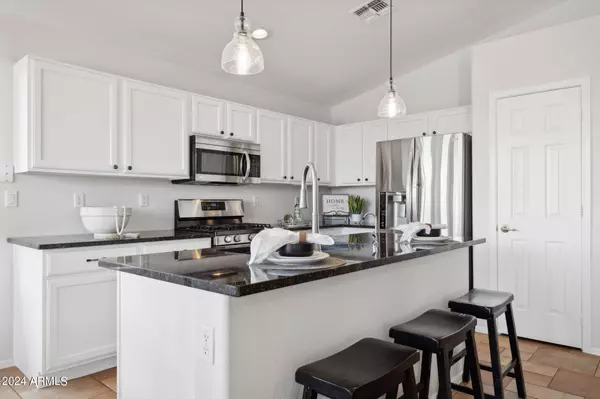
10109 E TRAILHEAD Court Gold Canyon, AZ 85118
3 Beds
2 Baths
1,930 SqFt
UPDATED:
Key Details
Property Type Single Family Home
Sub Type Single Family Residence
Listing Status Active
Purchase Type For Sale
Square Footage 1,930 sqft
Price per Sqft $251
Subdivision Peralta Trails
MLS Listing ID 6920714
Style Spanish
Bedrooms 3
HOA Fees $67/mo
HOA Y/N Yes
Year Built 2002
Annual Tax Amount $2,308
Tax Year 2023
Lot Size 6,965 Sqft
Acres 0.16
Property Sub-Type Single Family Residence
Source Arizona Regional Multiple Listing Service (ARMLS)
Property Description
Indoor/Outdoor Living: A large sliding door opens to an expansive private backyard enhancing the indoor/outdoor living! WOW! Ready for your Hot Tub, Slab & Electric panel already set up for you!
Relax and Unwind: The captivating sunsets create a peaceful retreat for relaxation.
Oversized Covered Patio: Step outside to enjoy the generously sized covered patio, bordered by a view fence that ensures privacy with no neighbors behind.
Bedrooms and Bathrooms: The home features three full bedrooms & spacious bathrooms, offering ample space for comfort.
Garage and Storage: An oversized garage & extended driveway provide convenient parking & storage solutions.
Peaceful Cul-de-Sac Location: Nestled in a quiet cul-de-sac, this home offers a private environment for you & your family.
Recent Upgrades:
New Roof (2022): Ensures durability and peace of mind.
Security System: Enhances safety and security.
Home Warranty: Provides additional reassurance for your investment.
Nearby Recreation:
Conveniently located near outdoor activities, with hiking trails & Peralta Regional Park just minutes away, this home is perfect for nature enthusiasts.
Don't miss the opportunity to make your dreams come true; this home is waiting for you!
Location
State AZ
County Pinal
Community Peralta Trails
Area Pinal
Direction East on US 60 to Peralta Road, right on Peralta Canyon, Right on Trailhead Court, home on the left.
Rooms
Other Rooms Great Room
Master Bedroom Split
Den/Bedroom Plus 4
Separate Den/Office Y
Interior
Interior Features High Speed Internet, Granite Counters, Double Vanity, Eat-in Kitchen, Breakfast Bar, Pantry, Full Bth Master Bdrm, Separate Shwr & Tub
Heating Natural Gas
Cooling Central Air, Ceiling Fan(s)
Flooring Carpet, Tile
Fireplace No
Window Features Solar Screens,Dual Pane
Appliance Gas Cooktop
SPA None
Exterior
Exterior Feature Misting System
Parking Features Garage Door Opener, Extended Length Garage, Direct Access
Garage Spaces 2.5
Garage Description 2.5
Fence Block, Wrought Iron
Community Features Gated, Biking/Walking Path
Utilities Available SRP
View Mountain(s)
Roof Type Tile
Porch Covered Patio(s), Patio
Total Parking Spaces 2
Private Pool No
Building
Lot Description North/South Exposure, Borders Preserve/Public Land, Sprinklers In Rear, Sprinklers In Front, Desert Back, Desert Front, Cul-De-Sac
Story 1
Builder Name Pulte
Sewer Private Sewer
Water Pvt Water Company
Architectural Style Spanish
Structure Type Misting System
New Construction No
Schools
Elementary Schools Peralta Trail Elementary School
Middle Schools Cactus Canyon Junior High
High Schools Apache Junction High School
School District Apache Junction Unified District
Others
HOA Name Peralta Trails
HOA Fee Include Maintenance Grounds,Street Maint,Trash
Senior Community No
Tax ID 108-74-221
Ownership Fee Simple
Acceptable Financing Cash, Conventional, FHA, VA Loan
Horse Property N
Disclosures Agency Discl Req
Possession Close Of Escrow
Listing Terms Cash, Conventional, FHA, VA Loan

Copyright 2025 Arizona Regional Multiple Listing Service, Inc. All rights reserved.






