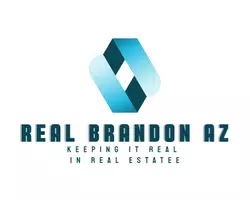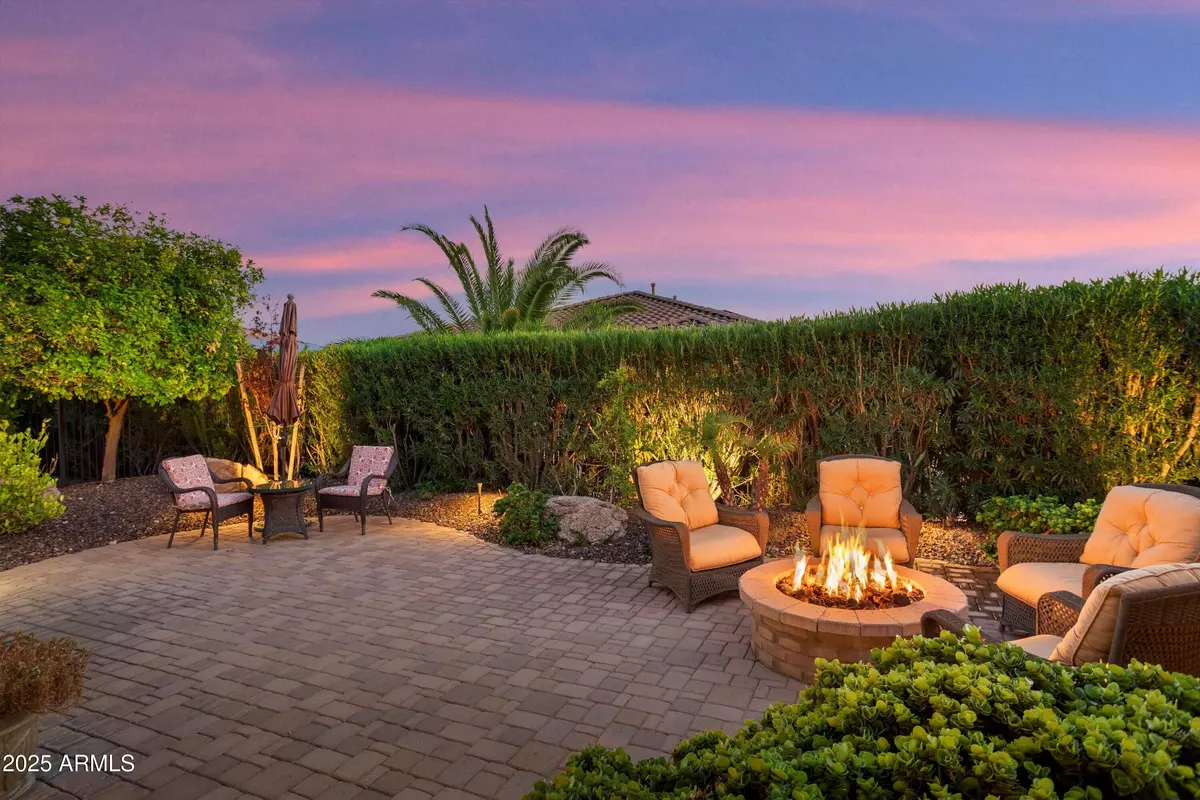
12857 W QUAIL TRACK Drive Peoria, AZ 85383
2 Beds
2 Baths
1,635 SqFt
UPDATED:
Key Details
Property Type Single Family Home
Sub Type Single Family Residence
Listing Status Active
Purchase Type For Sale
Square Footage 1,635 sqft
Price per Sqft $336
Subdivision Trilogy At Vistancia Parcel C28
MLS Listing ID 6932577
Bedrooms 2
HOA Fees $890/qua
HOA Y/N Yes
Year Built 2006
Annual Tax Amount $2,519
Tax Year 2024
Lot Size 5,788 Sqft
Acres 0.13
Property Sub-Type Single Family Residence
Source Arizona Regional Multiple Listing Service (ARMLS)
Property Description
The coffee table rotates up providing a table. Watch TV and have dinner in front of the fireplace on a chilly winter evening. Coffee table is on wheels and can easily be moved against the wall to open the sleeper couch. The sleeper couch is not an ordinary, uncomfortable bed, but has 3 thick foam pads and makes a comfortable Queen bed. The folding panel can be closed for privacy. GARAGE EXTENDED 4', epoxy floor, lots of storage space with wall of built-in cabinets, pedestrian door, work bench with lots of hand tools, older refrigerator for extra use.
TURN-KEY-Furniture & furnishings available for $1.00 at Close of Escrow!
Located in award-winning gated, 55+ Trilogy at Vistancia with 5-star-resort style amenities at the 35,000 SF Kiva Club with indoor & outdoor pools, fitness center, day spa, cafe, billiards, meeting rooms, library, tennis courts, pickle ball, bocce ball, events & a plethora of activities to choose from. Outstanding Gary Panks-designed golf course is woven throughout the neighborhood. The Mita Club has additional community amenities. Easy access from Trilogy to the 303, shopping, restaurants, entertainment, Lake Pleasant & Paloma Park.
Location
State AZ
County Maricopa
Community Trilogy At Vistancia Parcel C28
Area Maricopa
Direction From 303 & Jomax, NW on Vistancia Blvd. Past El Mirage to light at Trilogy Blvd-L. Thru gatehouse, continue on Trilogy Blvd to Blue Sky-L.. One block to Makena-R. Take to Quail Track-R. Home on left side of street.
Rooms
Other Rooms Great Room
Master Bedroom Split
Den/Bedroom Plus 3
Separate Den/Office Y
Interior
Interior Features High Speed Internet, Granite Counters, Double Vanity, Eat-in Kitchen, Breakfast Bar, 9+ Flat Ceilings, No Interior Steps, Kitchen Island, Pantry, 3/4 Bath Master Bdrm
Heating Natural Gas
Cooling Central Air, Ceiling Fan(s), Programmable Thmstat
Flooring Carpet, Tile
Fireplace No
Window Features Low-Emissivity Windows,Dual Pane,Vinyl Frame
SPA Heated
Exterior
Exterior Feature Private Street(s), Private Yard, Built-in Barbecue
Parking Features Garage Door Opener, Extended Length Garage, Direct Access, Attch'd Gar Cabinets
Garage Spaces 2.0
Garage Description 2.0
Fence Partial, Wrought Iron
Community Features Golf, Pickleball, Gated, Community Spa, Community Spa Htd, Community Media Room, Concierge, Tennis Court(s), Playground, Biking/Walking Path, Fitness Center
Utilities Available APS
Roof Type Tile
Accessibility Bath Lever Faucets
Porch Covered Patio(s), Patio
Total Parking Spaces 2
Private Pool No
Building
Lot Description North/South Exposure, Sprinklers In Rear, Sprinklers In Front, Desert Back, Desert Front, Auto Timer H2O Front, Auto Timer H2O Back
Story 1
Builder Name SHEA HOMES
Sewer Public Sewer
Water City Water
Structure Type Private Street(s),Private Yard,Built-in Barbecue
New Construction No
Schools
Elementary Schools Adult
Middle Schools Adult
High Schools Adult
School District Adult
Others
HOA Name Trilogy at Vistancia
HOA Fee Include Maintenance Grounds,Street Maint
Senior Community Yes
Tax ID 510-03-024
Ownership Fee Simple
Acceptable Financing Cash, Conventional
Horse Property N
Disclosures Agency Discl Req, Special Asmnt Dist, Seller Discl Avail
Possession Close Of Escrow
Listing Terms Cash, Conventional
Special Listing Condition Age Restricted (See Remarks)

Copyright 2025 Arizona Regional Multiple Listing Service, Inc. All rights reserved.






