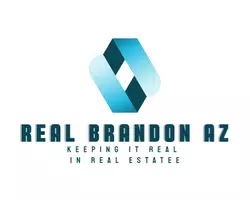
33676 N HOSTA Drive San Tan Valley, AZ 85140
3 Beds
2 Baths
1,888 SqFt
UPDATED:
Key Details
Property Type Single Family Home
Sub Type Single Family Residence
Listing Status Active
Purchase Type For Sale
Square Footage 1,888 sqft
Price per Sqft $216
Subdivision Skyline Village Parcel 4
MLS Listing ID 6947040
Style Ranch
Bedrooms 3
HOA Fees $143/mo
HOA Y/N Yes
Year Built 2025
Annual Tax Amount $27
Tax Year 2024
Lot Size 6,166 Sqft
Acres 0.14
Property Sub-Type Single Family Residence
Source Arizona Regional Multiple Listing Service (ARMLS)
Property Description
Location
State AZ
County Pinal
Community Skyline Village Parcel 4
Area Pinal
Direction From I-10 East, merge onto US-60 East and take Exit 190B/Hwy. 202 South. Take Exit 34A/Hwy. 24 East and turn right on Ironwood Rd. Turn left on E. Germann Rd. and right on N. Schnepf Rd. After 6 mi.,
Rooms
Other Rooms Great Room
Den/Bedroom Plus 4
Separate Den/Office Y
Interior
Interior Features High Speed Internet, Double Vanity, Eat-in Kitchen, 9+ Flat Ceilings, Full Bth Master Bdrm, Separate Shwr & Tub
Heating ENERGY STAR Qualified Equipment, Ceiling
Cooling Central Air, ENERGY STAR Qualified Equipment, Programmable Thmstat
Flooring Flooring
Fireplace No
Window Features Dual Pane,ENERGY STAR Qualified Windows
Appliance Electric Cooktop
SPA None
Exterior
Garage Spaces 2.0
Garage Description 2.0
Fence Block
Utilities Available APS
View Desert
Roof Type Tile
Porch Covered Patio(s), Patio
Total Parking Spaces 2
Private Pool No
Building
Lot Description Desert Front
Story 1
Builder Name KB HOME
Sewer Public Sewer
Water City Water
Architectural Style Ranch
New Construction Yes
Schools
Elementary Schools Butterfield Elementary School
Middle Schools Maricopa High School
High Schools Maricopa High School
School District Maricopa Unified School District
Others
HOA Name SKYLINE VILLAGE
HOA Fee Include Maintenance Grounds
Senior Community No
Tax ID 210-11-301
Ownership Fee Simple
Acceptable Financing Cash, Conventional, 1031 Exchange, FHA, VA Loan
Horse Property N
Disclosures Agency Discl Req
Possession Close Of Escrow
Listing Terms Cash, Conventional, 1031 Exchange, FHA, VA Loan

Copyright 2025 Arizona Regional Multiple Listing Service, Inc. All rights reserved.


