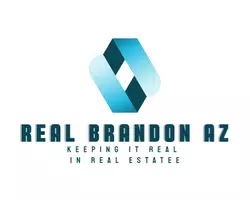$945,000
$969,900
2.6%For more information regarding the value of a property, please contact us for a free consultation.
7870 W CHAMA Drive Peoria, AZ 85383
4 Beds
3.5 Baths
3,122 SqFt
Key Details
Sold Price $945,000
Property Type Single Family Home
Sub Type Single Family - Detached
Listing Status Sold
Purchase Type For Sale
Square Footage 3,122 sqft
Price per Sqft $302
Subdivision Silver Canyon Ranch Unit 2
MLS Listing ID 6117543
Sold Date 10/14/20
Style Santa Barbara/Tuscan
Bedrooms 4
HOA Fees $233/mo
HOA Y/N Yes
Year Built 2018
Annual Tax Amount $4,482
Tax Year 2019
Lot Size 1.274 Acres
Acres 1.27
Property Sub-Type Single Family - Detached
Source Arizona Regional Multiple Listing Service (ARMLS)
Property Description
1581 SF (51x31) heated/cooled RV Garage boasts full bath! 55,000+ SF lot has stunning ''private park'' feel & mountain views! Luxurious single-level 4 BR home in desirable North Peoria gated community. No detail spared from the stunning wrought iron front door, to the spectacular entertainer's kitchen, and resort like master bath. High-end extended kitchen cabinets, granite counters, stainless steel appliances, wine 'frig, and ample storage. Great room with spectacular blt-in cabinets and motorized shades. $250k+ of exquisite upgrades including plantation shutters, hardwood floors, softener/RO system, high-tech features, and epoxy floors in both RV and attached 3-car garages. Paver patios, outdoor fireplace, BBQ Island, several artificial grass pads (don't miss darling west-side patio!) Oversized RV garage with existing full-bath and a 50 amp hookup plus water hookup for the RV, has amazing north-side storage. 14' high x 12' wide RV Garage Door. If desired, this heated and cooled storage area ought to easily covert to terrific guest-house as shown in the model as a builder's option! Huge lot has so many possibilities - fountains .... garden...pool with cabana... Sport court...tennis...pickleball...putting or chipping green -- check with the HOA and dream BIG! **Features List uploaded under "documents" tab.**
Location
State AZ
County Maricopa
Community Silver Canyon Ranch Unit 2
Direction Gate entrance on south side of Happy Valley. Proceed south thru gate, right onto Chama, property on end of CUL-DE-SAC.
Rooms
Other Rooms Separate Workshop, Great Room, Family Room
Master Bedroom Split
Den/Bedroom Plus 5
Separate Den/Office Y
Interior
Interior Features Eat-in Kitchen, Breakfast Bar, 9+ Flat Ceilings, Drink Wtr Filter Sys, Fire Sprinklers, No Interior Steps, Soft Water Loop, Kitchen Island, Pantry, Double Vanity, Full Bth Master Bdrm, High Speed Internet, Granite Counters
Heating Natural Gas, ENERGY STAR Qualified Equipment
Cooling Refrigeration, Programmable Thmstat, Ceiling Fan(s), ENERGY STAR Qualified Equipment
Flooring Carpet, Tile, Wood
Fireplaces Type Exterior Fireplace, Fire Pit
Fireplace Yes
Window Features Vinyl Frame,Double Pane Windows,Low Emissivity Windows
SPA None
Laundry Wshr/Dry HookUp Only
Exterior
Exterior Feature Covered Patio(s), Playground, Patio, Private Street(s), Private Yard, Storage, Built-in Barbecue
Parking Features Dir Entry frm Garage, Electric Door Opener, Extnded Lngth Garage, Over Height Garage, RV Gate, Separate Strge Area, Side Vehicle Entry, RV Access/Parking, RV Garage
Garage Spaces 8.0
Garage Description 8.0
Fence Block, Wrought Iron
Pool None
Community Features Gated Community, Playground, Biking/Walking Path
Utilities Available APS, SW Gas
Amenities Available Management, Rental OK (See Rmks)
View Mountain(s)
Roof Type Tile
Accessibility Accessible Door 32in+ Wide, Zero-Grade Entry, Remote Devices, Mltpl Entries/Exits, Hard/Low Nap Floors, Bath Raised Toilet
Private Pool No
Building
Lot Description Sprinklers In Rear, Sprinklers In Front, Desert Back, Desert Front, Cul-De-Sac, Gravel/Stone Front, Gravel/Stone Back, Synthetic Grass Frnt, Synthetic Grass Back, Auto Timer H2O Front, Auto Timer H2O Back
Story 1
Builder Name Shea
Sewer Private Sewer
Water Pvt Water Company
Architectural Style Santa Barbara/Tuscan
Structure Type Covered Patio(s),Playground,Patio,Private Street(s),Private Yard,Storage,Built-in Barbecue
New Construction No
Schools
Elementary Schools Frontier Elementary School
Middle Schools Frontier Elementary School
High Schools Sunrise Mountain High School
School District Peoria Unified School District
Others
HOA Name Vista Montana II
HOA Fee Include Maintenance Grounds,Street Maint
Senior Community No
Tax ID 201-14-521
Ownership Fee Simple
Acceptable Financing Cash, Conventional, VA Loan
Horse Property N
Listing Terms Cash, Conventional, VA Loan
Financing Conventional
Read Less
Want to know what your home might be worth? Contact us for a FREE valuation!

Our team is ready to help you sell your home for the highest possible price ASAP

Copyright 2025 Arizona Regional Multiple Listing Service, Inc. All rights reserved.
Bought with A.Z. & Associates





